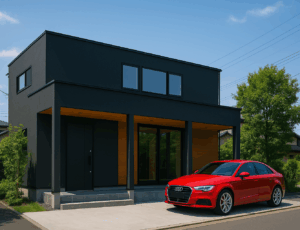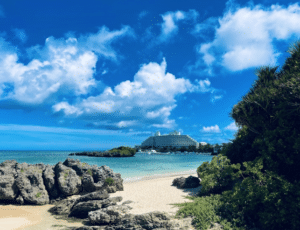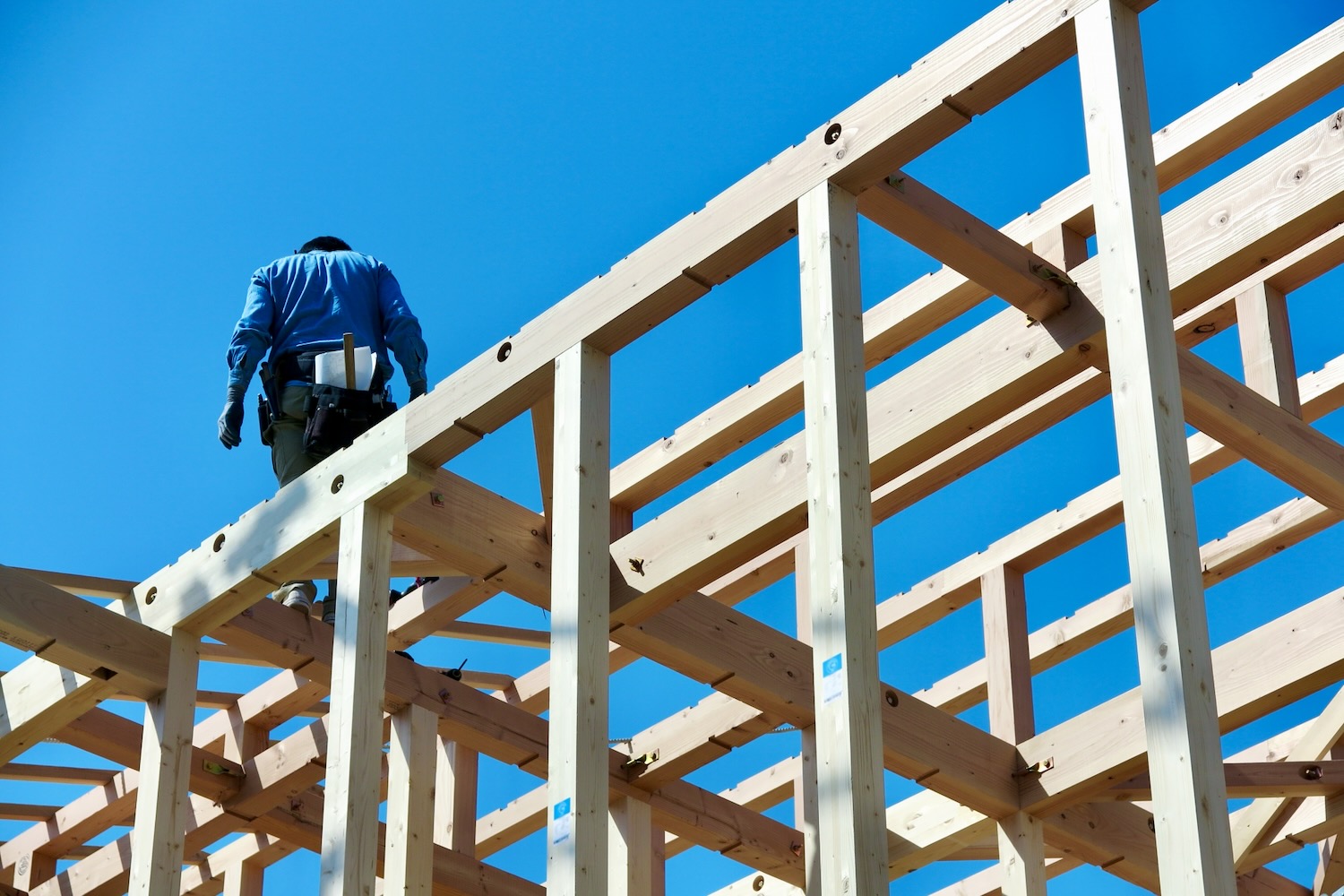
Understanding “Zairai-koho/在来工法”: A Guide to the Most Popular Construction Method for Housing in Japan
Japan has a long-standing tradition of constructing houses using the post-traditional technique known as “Zairai-koho/在来工法,” which remains the preferred method to this day. Despite the introduction of more modern construction methods like 2×4 and prefab, a staggering 80% of newly built homes in Japan are still constructed using this time-honored technique. In this article, we explore the reasons behind the enduring popularity of this uniquely Japanese method of construction. Whether you are looking for an old traditional house or a vacation villa in Japan, it’s important to understand how they’re built. We hope this article serves as a quick guide to help you gain a deeper understanding of Zairai-koho, its features, and why it’s still prevalent in Japan.
This article is the third part of three-part series focused on exploring and explaining the types and styles of Japanese traditional housing and architecture. Read the first article here and second here.
・What is Zairai-koho (在来工法) ?
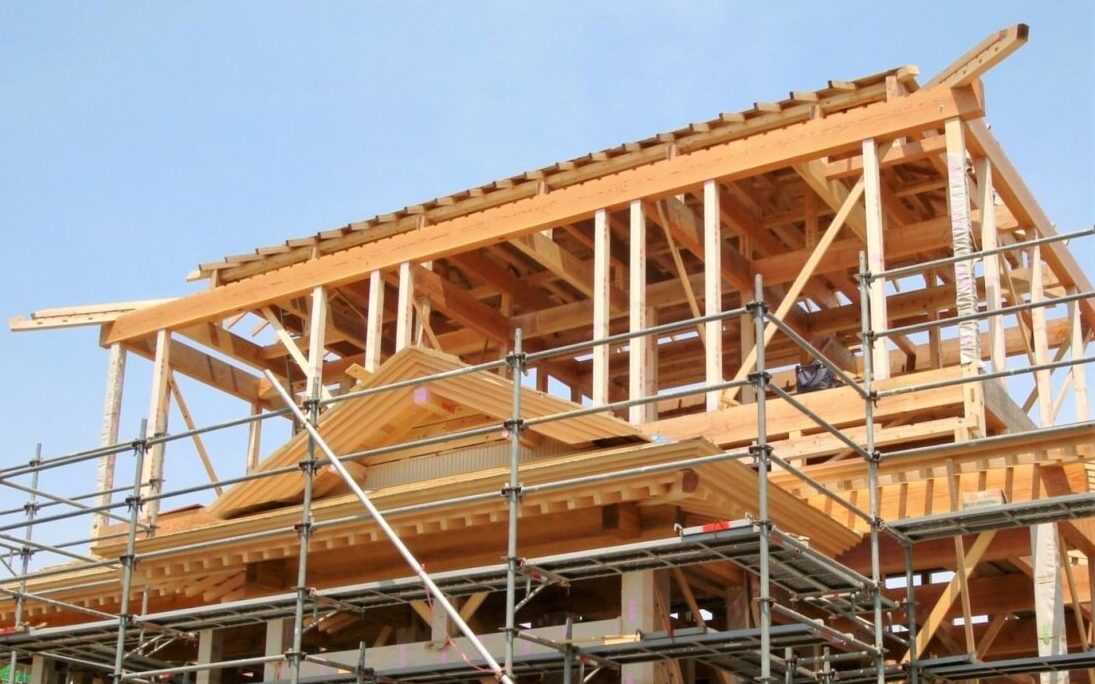
Zairai-koho( 在来工法) is a construction method that incorporates Western architectural know-how into the traditional Dento-koho (伝統構法) method, which was originally used in Japan to make homes simpler and easier to build. The technique became popular during Japan’s rapid economic growth in the 1960s, as families increasingly desired to have their own ”my home(マイホーム).”
The traditional Dento-koho method involved fixing posts and beams using woodwork that did not incorporate metal parts such as bolts and plates. Additionally, the houses were built without foundations that fixed the structure to the ground; instead, the pillars were simply placed on top of foundation stones without being secured in place. This allowed the house to stretch and deform in response to seismic shocks, preventing it from collapsing. As a result, diagonal braces running inside the walls were not required and the posts and braces ran only vertically and horizontally. This unique construction method was intended to absorb shocks and maintain the structural integrity of the house, even in the event of earthquakes and other tremors.
In contrast, while the Zairai-koho method also utilizes wood construction, it has posts and beams secured with bolts and plates, and diagonal braces in the walls. Additionally, the foundation is built with concrete to secure the house firmly to the ground, so it will not come off the foundation unless it collapses. Unlike the traditional Dento-koho method, the aim of Zairai-koho is to resist seismic shocks with its firm structure rather than absorb the energy by stretching. As a result, the house may collapse if it does not meet certain strength standards. However, fret not – every new house built in Japan must undergo inspections as stipulated by the Building Standard Law, ensuring they meet safety requirements and won’t collapse easily during earthquakes.

・Why is Zairai-koho the Most Prevalent Construction Method in Japan?
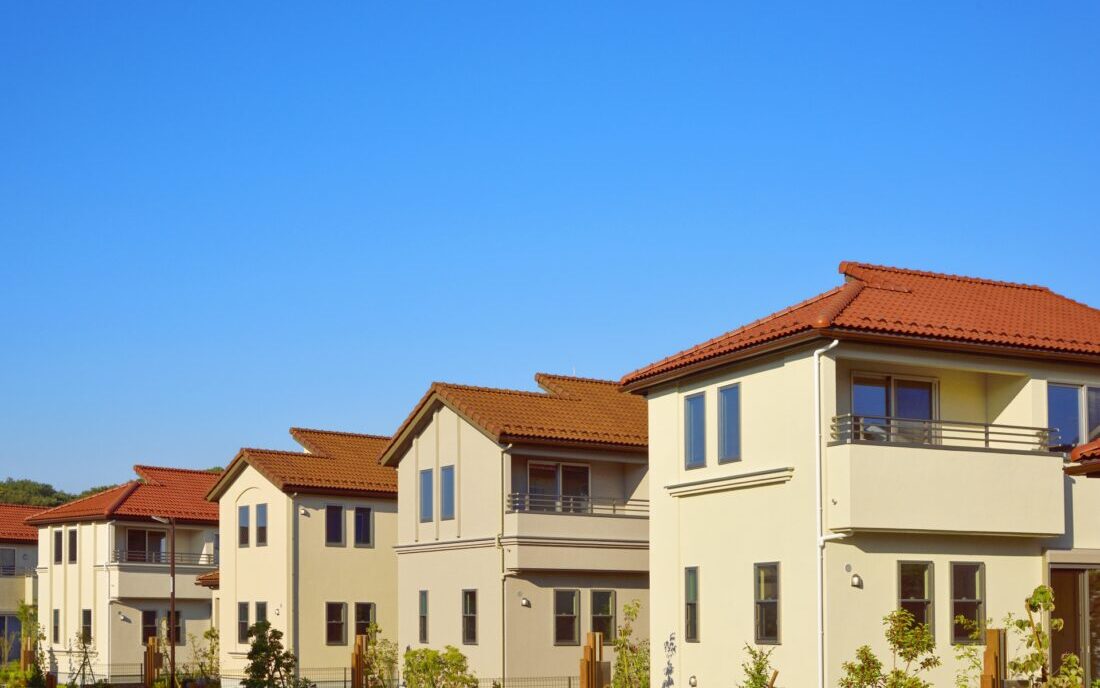
Zairai-koho is superior to other methods in terms of efficiency and cost. Lumber and other materials are often factory pre-cut to precise specifications, saving time and money compared to the Dento-koho method that relies on naturally shaped beams and mud walls. Furthermore, Zairai-koho offers greater design flexibility than 2×4 or prefabricated construction methods, which is particularly beneficial in Japan where homes are often built on small, narrow, or sloped land. However, if there is enough flat land available, 2×4 or prefabricated construction methods may be superior in terms of construction time and cost. Nevertheless, considering that approximately 80% of homes in Japan are still built using Zairai-koho, it is likely that this method is suitable for most cases.
・Advantages of Buying a Pre-Owened Property Built by Zairai-koho

There are several advantages to buying a pre-owned property that is built using the Zairai-koho method, provided that the house is not defective and has been well-maintained. First, as Zairai-koho houses use posts and beams to support the structure,it allows larger-scale renovations compared to 2×4, prefab, or log houses, which rely on walls to bear the load. This also means that larger windows can be installed in the walls. Additionally, Zairai-koho is the most widely used building technique in Japan, and carpenters are familiar with working on these structures. However, the construction period may be longer depending on what you ask for, and the quality of the workmanship can vary among builders. As such, it’s important to choose carefully when considering a Zairai-koho property.
So, Zairai-koho is a traditional Japanese construction method that continues to be popular among homebuyers in Japan due to its efficiency, cost-effectiveness, and design flexibility. Whether you are looking for an old traditional house or a modern vacation villa, understanding the construction method used is essential to ensure that you are making an informed decision. If you are considering buying a property in Japan, be sure to explore the advantages of a well-maintained Zairai-koho house, and consult with a trusted real estate agent who can guide you through the process. With careful planning and research, you can find the perfect home that suits your needs and preferences while experiencing the unique charm of traditional Japanese houses.


