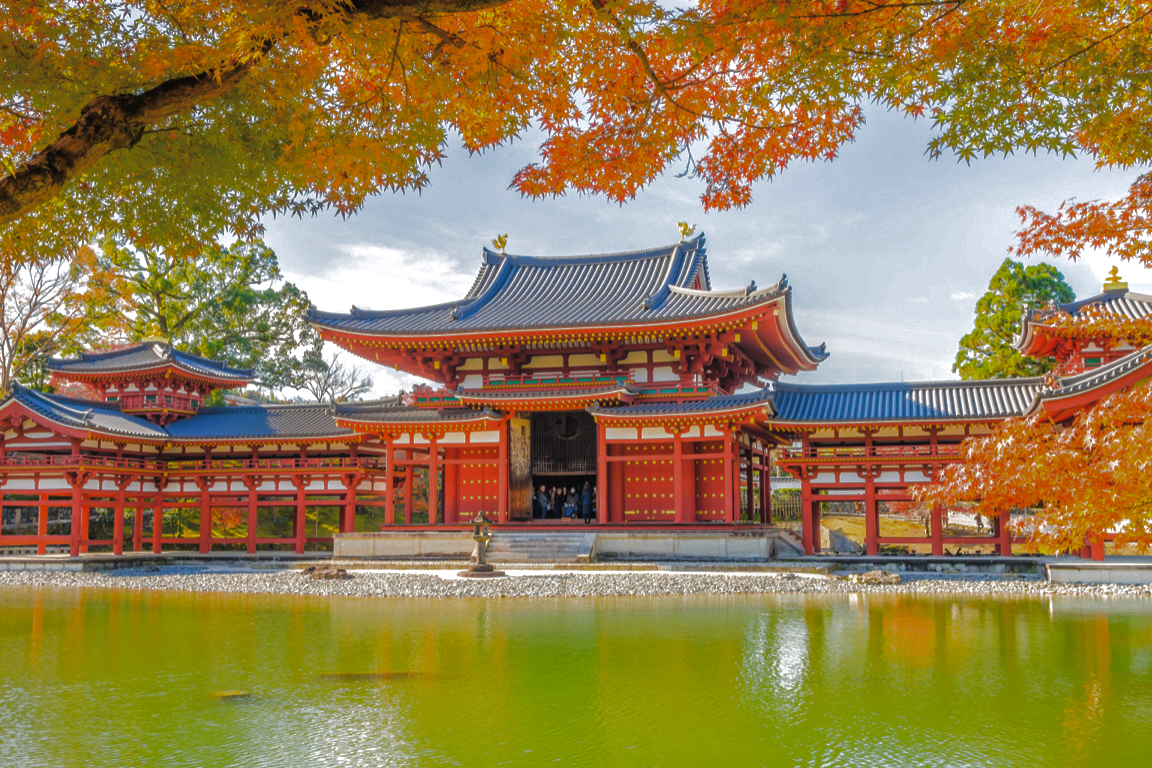
Unveiling the Essence of Traditional Japanese Architecture: A Comprehensive Guide to the 3 Key Styles
When sightseeing historical Japanese towns or looking for old houses for sale in Japan, it is useful to know the basic styles of Japanese architecture. Traditionally, Japan’s carpentry was developed to build temples and large estates of samurai lords. The unique woodwork technology that it has created does not use nails, metal frames, or bricks. Also, it’s aesthetics was an expression of what they valued in their social and spiritual life. This article covers the 3 most prominent styles of traditional Japanese architecture.
This article is the second part of three-part series focused on exploring and explaining the types and styles of Japanese traditional housing and architecture. Read the first article here. Stay tuned for the upcoming articles by signing up for our newsletter!
1. Expressing the Heaven on Earth in Shinden-zukuri/寝殿造り
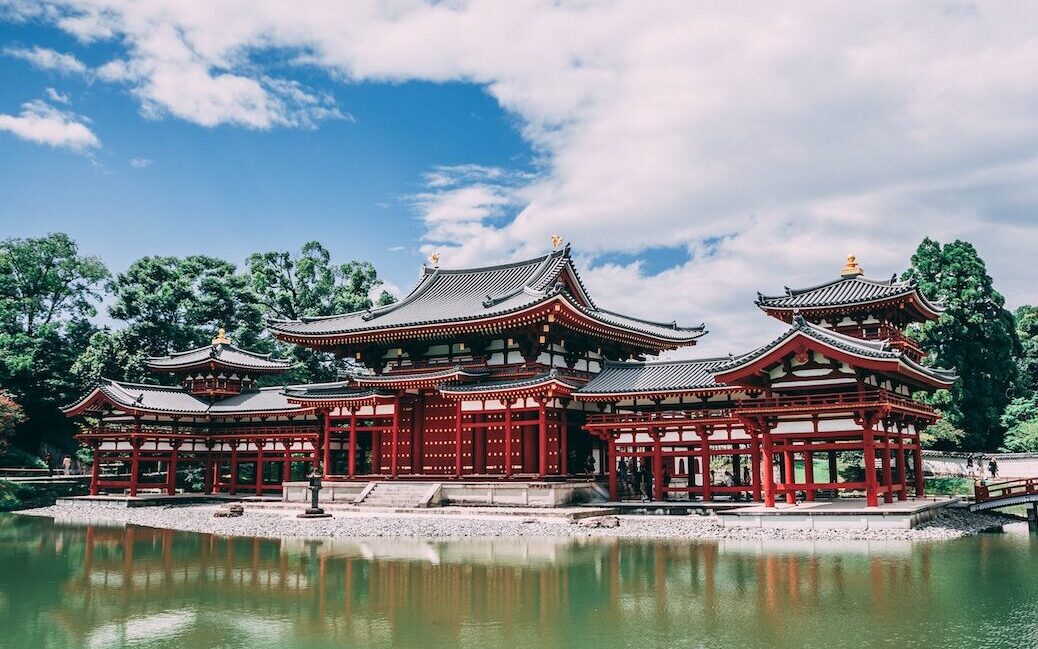
The Shinden-zukuri style, developed during the Heian period (794-1185), is a unique architectural style designed for both temples and residential estates of nobles. It is characterized by structures with delicate curvilinear beauty, created to the sense of being in the Buddhist heaven known as “Gokuraku Jodo (極楽浄土).” The structures were often planned out symmetrically, with water features such as ponds and small bridges helping to create an elegant and serene atmosphere. The rooms were characterized by a series of large spaces, where banquets and ritual ceremonies were held. One of the most iconic examples of the style is the Byodoin-Hououdo (平等院鳳凰堂) in Kyoto, featured on Japan’s 10 yen. With its graceful roofs and vermillion pillars, the building blends beautifully with the four seasons of the historical city, showcasing the style’s emphasis on harmony with nature.
2. Show of Social Power in Shoin-zukuri/ 書院造り
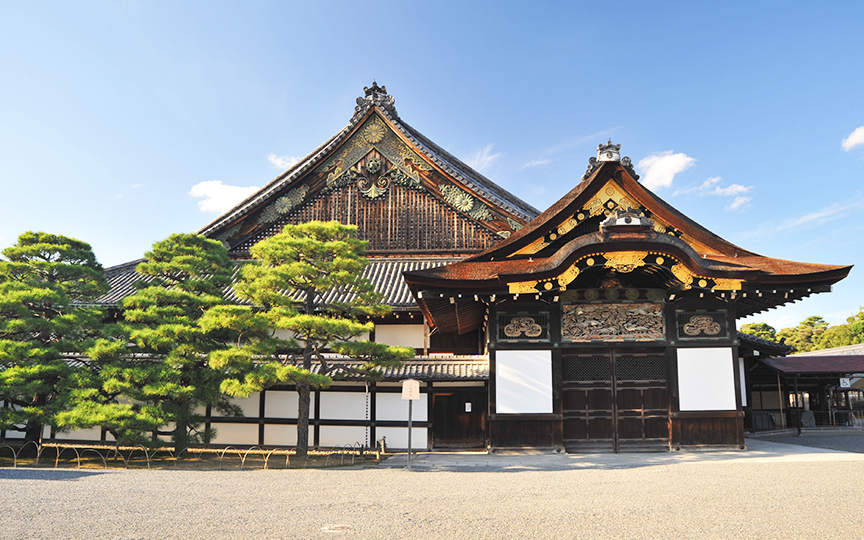
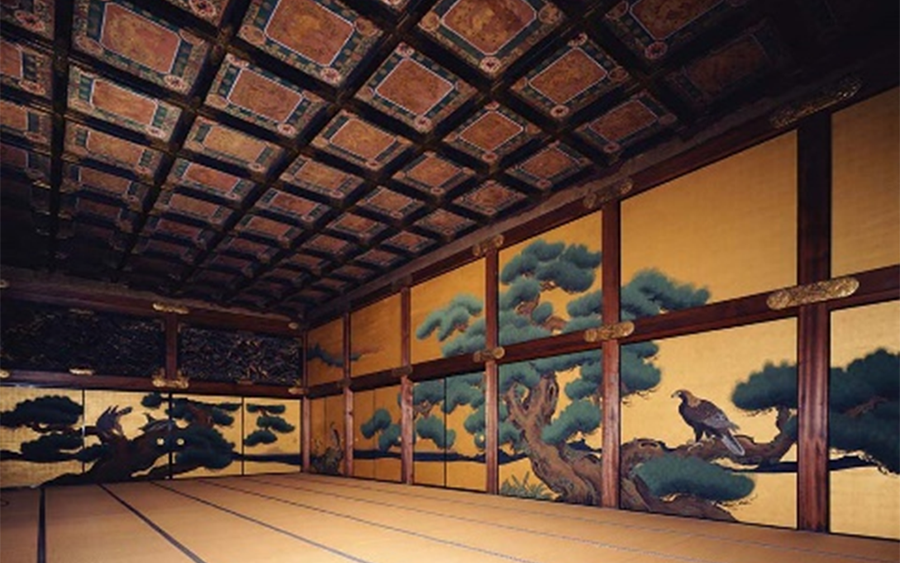
The Shoin-zukuri style is an architectural style emerged as a way for the samurai class to display their authority and status during the Kamakura Period (1185-1333). Unlike the elaborate Shinden-zukuri style, Shoin-zukuri was a more reserved and practical approach to building temples and houses. The aesthetics shifted from extravagant and flashy to rustic and bold. Inside these buildings, rooms were divided by shoji(障子) and fusuma (ふすま) paper screens according to their function. In addition to their the looks, it was essential for samurai homes to accommodate social gatherings and important political and business negotiations to enforce their authority in the community. This is why the reception space was highly valued. The fusuma walls and wood ceilings were often adorned with decorations such as gold-leafed murals. A good example of this style can be seen in the samurai residences in Kanazawa (金沢) or Aizu(会津) from the Edo Period.
3. The Wabi-Sabi Simplicity in Sukiya-zukuri/ 数寄屋造り
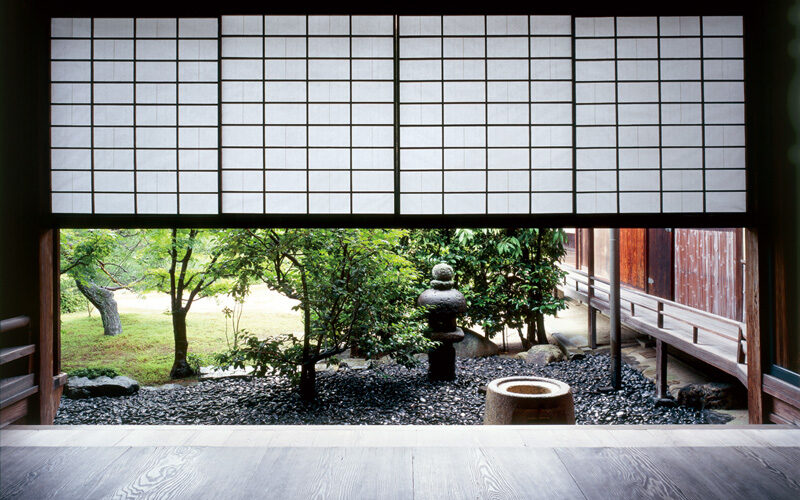
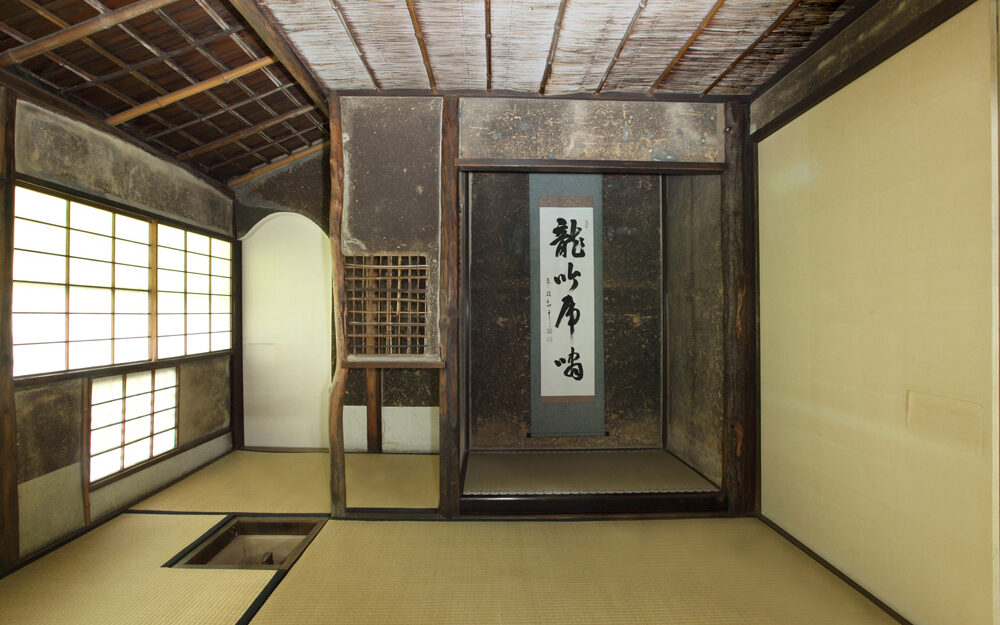
The Sukiya-zukuri style buildings do not have extravagant and luxurious decorations, or pillars and beams made of giant lumber. Instead, it prioritizes simple, plain, but refined spaces where people can enjoy a zen-like “wabi-sabi” aesthetic by eliminating unnecessary things. This idea has its roots in the art of tea ceremony (茶道/Sado) established by Sen no Rikyu(千利休) during the Azuchi-Momoyama Period(1573-1603). Sukiya-zukuri was first used in building tea rooms for Rikyu. The refined space allows for the appreciation of the subtle emotions at play during tea ceremonies, along with the ever-changing seasons depicted through cunningly positioned windows. The tea houses even had small entrances to prevent samurai from bringing in their swords, with the social backgrounds and statues of guests left outside. In later eras, this concept was extended to building homes and guest houses, and it has become the basis of the Japanese-style architecture we see in Japan today. Major house makers market now market their Japanese style line-up as “Modern-Sukiya” style. You will also likely find some essences of it in the next Soba or Sushi restaurant you visit in Japan.
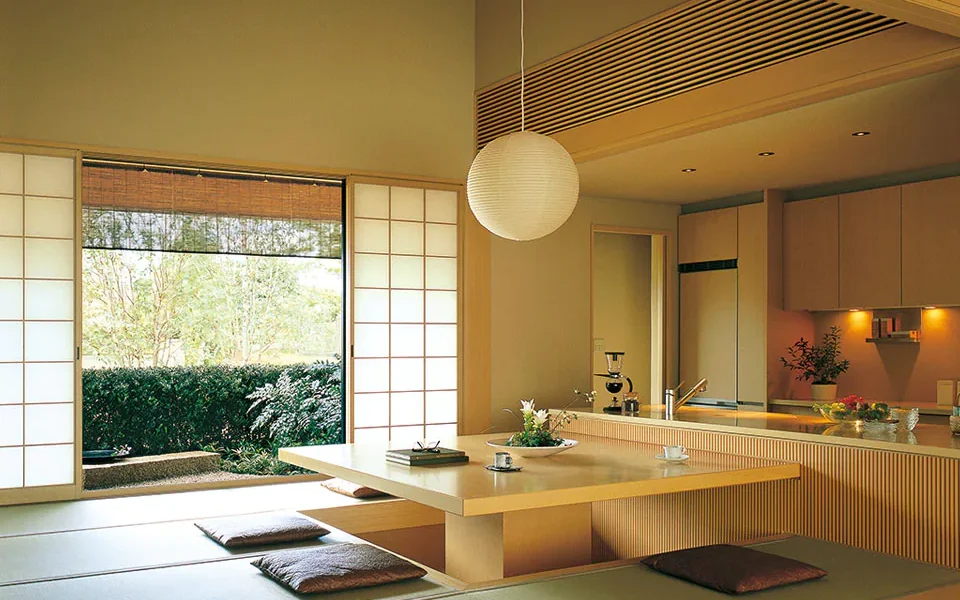
So as we have seen, traditional Japanese architecture has a rich history and is deeply rooted in the country’s culture and values. From the elegant and symmetrical Shinden-zukuri to the practical and reserved Shoin-zukuri, and the simplistic yet refined Sukiya-zukuri, each style represents a unique approach to architectural design. These styles have been passed down through generations and continue to influence modern Japanese architecture. By understanding the basic styles of Japanese architecture, you will be able to see the houses and buildings in the streets in a new light, appreciating the beauty and craftsmanship of traditional Japanese buildings.
Stay tuned for the upcoming article of this three-part series, as we will take a deeper look into the various styles of traditional Japanese architecture. Don’t forget to sign up for our newsletter to receive the updates!
Lead photo credit: freepik


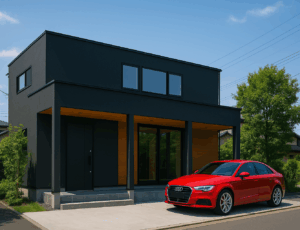

Pingback: Understanding “Zairai-koho/在来工法”: A Guide to the Most Popular Construction Method for Housing in Japan - EAVES Japan : Blog