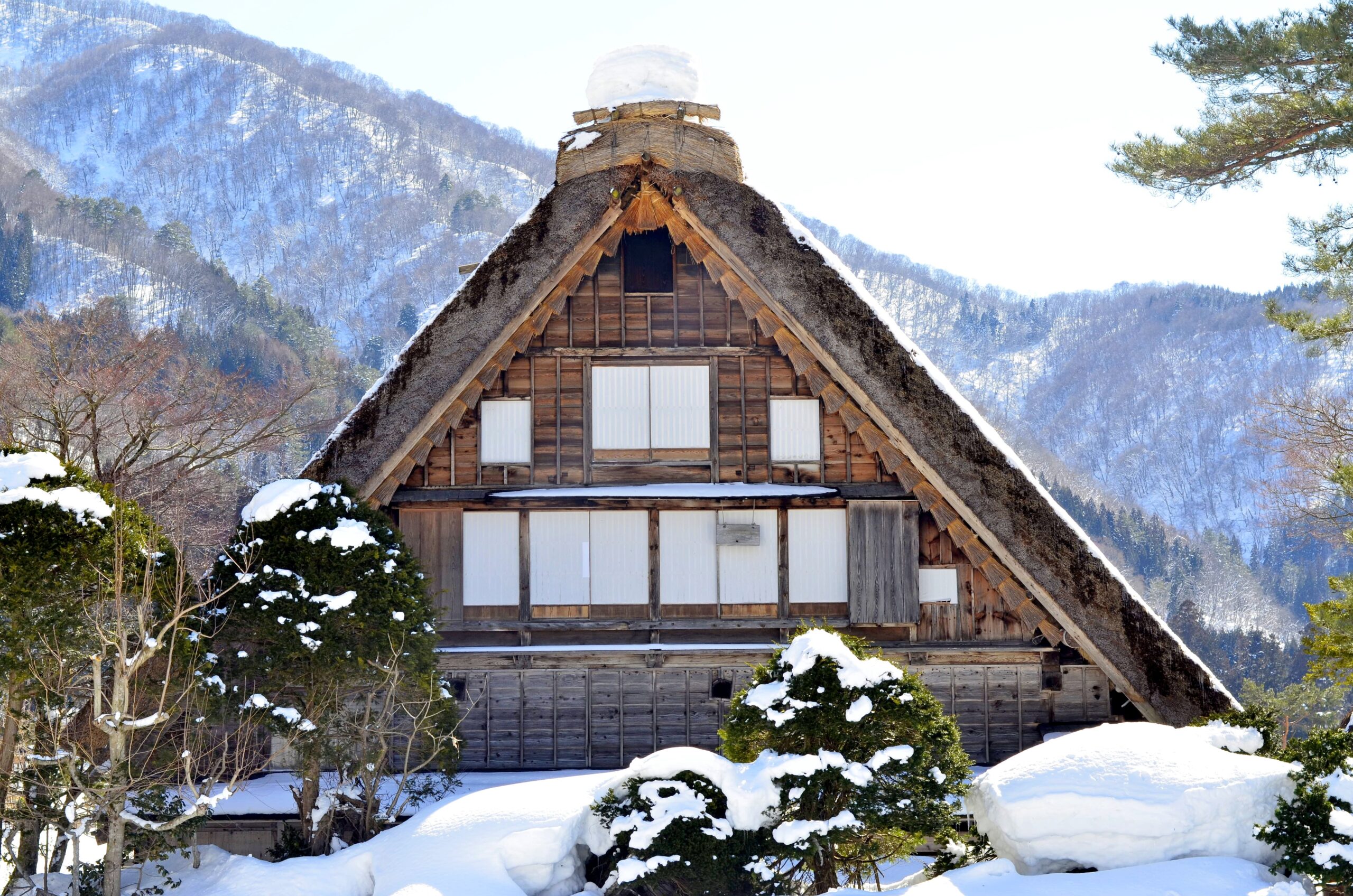
What is Kominka Anyway? – A Brief Overview of Traditional Japanese Housing
Kominka (古民家) is a term commonly used to refer to traditional Japanese houses. While it literally means “an old house,” its scope encompasses a broad range of historical dwellings. In this article, we will explore the practical terms and concepts that define Japanese traditional housing. By understanding these elements, you can better identify the type and style of house that suits your needs during your house hunting trip in Japan.
This article is the first part of three-part series focused on exploring and explaining the types and styles of Japanese traditional housing and architecture. Stay tuned for the upcoming articles by signing up for our newsletter!
1. What is “Kominka” Anyway?
The term “Kominka” is commonly encountered when searching for akiya (vacant houses) or homes for sale in Japan. In contemporary Japanese real estate, “Kominka” typically refers to a house that is at least 50 years old. According to the Japan Kominka Association, it specifically denotes a house built before 1950 using Dento-koho, a traditional Japanese building technique that excludes Western methods. However, other organizations may have different criteria for defining Kominka. Essentially, “Kominka” means “an old Japanese-style house” and little else. To better understand the various types and styles of traditional Japanese housing found on the streets, let’s explore the genealogy of Japanese housing and its fundamental concepts.
2. Origins of Japanese housing (Tateana-jukyo, Hirachi-tatemono, and Nishitsu-jukyo)
During the Jomon Period (c. 14,000 – 300 BCE), the first houses on the Japanese islands were Tateana-jukyo(竪穴住居), or pit houses. These simple wood-frame sheds featured a dug-out living space with pillars directly planted into the ground, supporting plant-made roofs. As time passed, these houses evolved into flat houses known as Hirachi-tatemono(平地建物) , without dug-outs. The Nishitsu-jukyo(二室居室), or two-room houses, emerged during the Yayoi, Asuka, Nara, and Heian Periods (794 – 1185), featuring a fundamental layout concept of traditional Japanese housing. One room, called Doma (土間), had a dirt floor and served as the entrance, kitchen, storage space, and workspace. The other room, called Tokoza(床座), had wood panel flooring and functioned as the dining and bedroom area.
3. Examples of Traditional housing in Japan (The Dento-koho style)
During the Edo Period (1603-1867), common people’s homes in Japan diversified and became more complex, tailored to livelihood and regional culture. Machiya (町家), for example, are narrow townhouses lining the old streets of major cities, often inhabited by merchants and small business owners. In the countryside, farmhouses (Nouka/農家) featured layouts with Doma-Tokoza design and employed demountable slide partitions (Fusuma) to create three to four room layouts (広間型/田の字型住居) with irori (囲炉裏) fireplaces in the living and dining area.
As houses across Japan evolved and became more intricate, so did the carpentry techniques that had been honed and perfected over generations. The result was Dento-koho (伝統構法), the pre-westernized method of house construction in Japan. The underlying technique of the method they developed was that they did not use metals to fix structures together, only woodwork, and they did not plant their pillars directly into the ground but placed them on foundation stones in an unfixed manner. Today, these two features define the Dento-koho style.
Dento-koho houses are designed to be resilient against earthquakes because they are lightweight and capable of stretching and twisting to absorb shocks. The unfixed foundations mean that the house can drop from the foundation rocks, which has proven to prevent the wood-frame houses from falling apart in major earthquakes. Dento-koho housing is still seen in many shapes and sizes in Japan; here are some examples.
- Machiya/町家

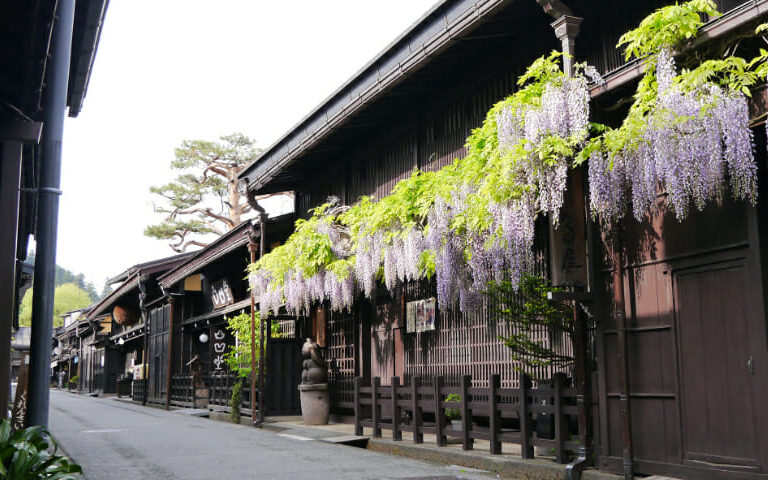
Often referred to as an “eel’s nest,” Machiyas are narrow townhouses in Japan that line the old streets of major cities. They were traditionally inhabited by merchants and small business owners, with the front of the house (Doma) facing the street serving as the shop and the rest of the rooms stretching back into the courtyard (Tokoza) providing living spaces. Machiyas were built next to each other along downtown alleys, creating the iconic looks that you can still find in the Gion district of Kyoto or the old streets of Takayama. Kura-zukuri is a more lavish variation of Machiya that has mud walls and plaster surfaces instead of wood outer panels. It was designed to prevent fire hazards, which were a serious problem in cities like Edo, present-day Tokyo.
- Nouka/農家
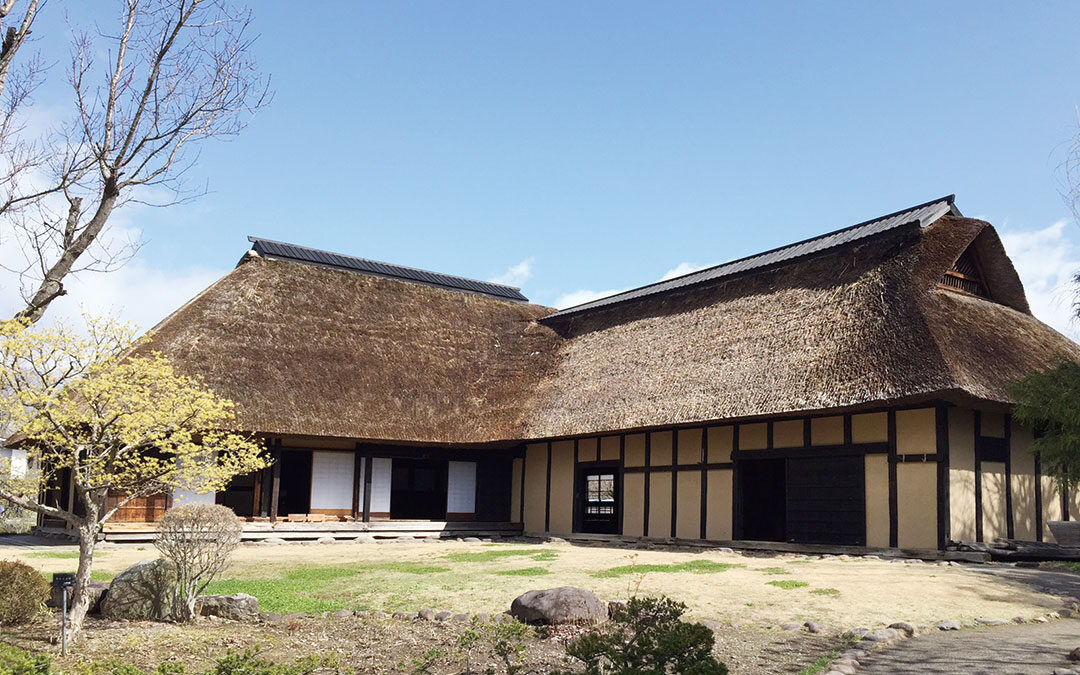
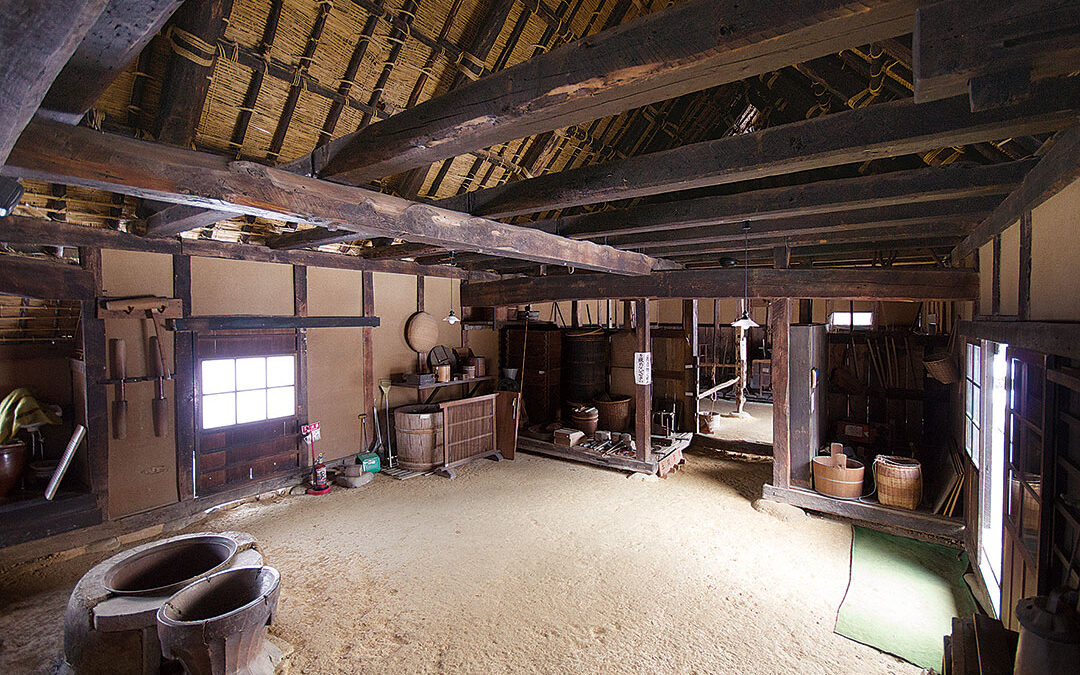
Traditional farmhouses or Nouka in Japan come in different shapes and sizes, but most of them retain the Doma-Tokonoza layout. Doma was used for storage and household chores, such as drying seeds and maintaining tools. In some regions, like in Aomori prefecture, Doma was used to keep horses. During the Taisho and early Showa period, farmers in mountainous regions kept silkworms in Doma as an additional source of income, since they did not have enough flat land to grow rice.
- Gasshou-zukuri/合掌造り
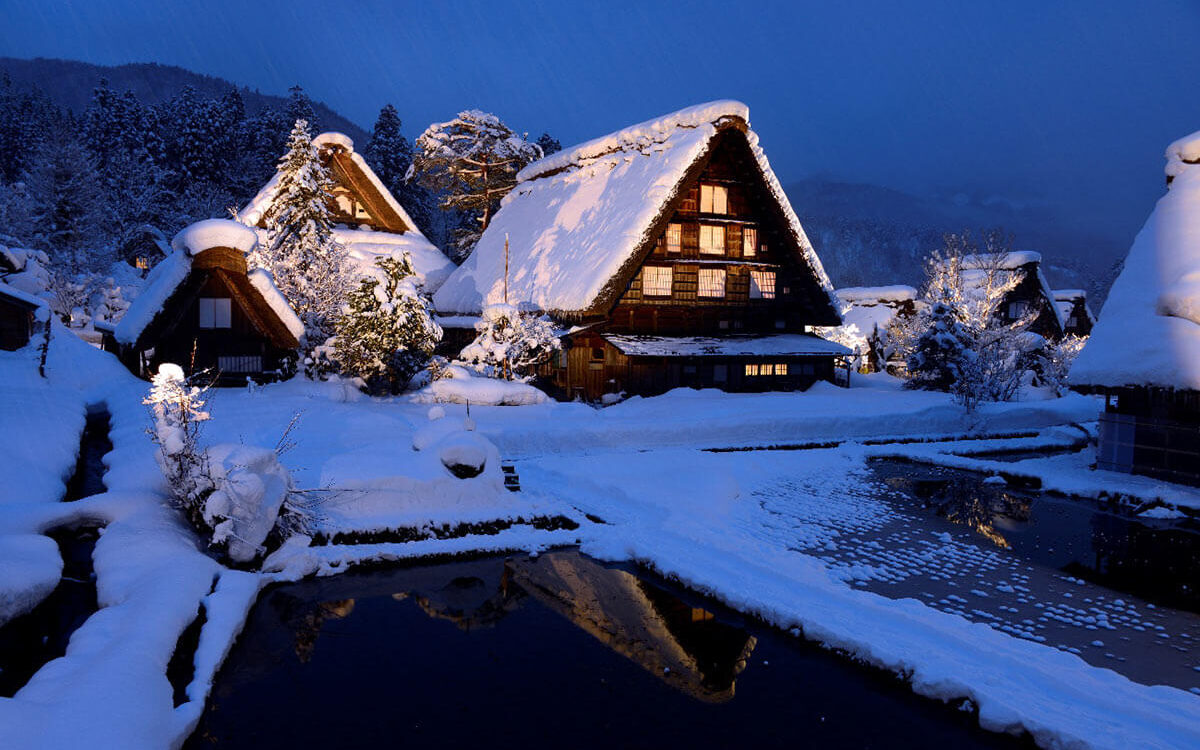

The Gassho-zukuri houses of Shirakawago and Gokayama are a type of Nouka with giant-straw made roofs (茅葺き屋根). These roofs were designed to allow snow to easily slide off, and to adjust temperature and humidity. The roofs also created large attic spaces to keep silkworms, which were a vital source of income in these snowy regions. Until the late 19th century, straw made roofs were the standard in Japanese housing, including Gassho-zukuri and other housing, due to their availability compared to tiles. For a long time, tile roofs were too heavy, weak against heavy snowfall, or too expensive for normal houses. Tile roofs as we now know were mass-produced and normalized only during the Meiji Era (1868 – 1912).
- Buke-yashiki/武家屋敷 and Shoya-yashiki/庄屋屋敷

The Edo period in Japan (1603-1867) was characterized by a strictly class-based society, where one’s social status was determined by their family occupation and strictly regulated by detailed rules. Housing, too, was subject to these hierarchical divisions, with the layout and location of homes determined by a person’s class. At the height of this feudal society, the samurai class held power, and their residences, known as Buke-yashiki (武家屋敷), adorned the landscape of Edo. In the late Edo Period, it is said that 60% of Edo was covered with Buke-yashiki.
With the advent of the Meiji Era and the Meiji Restoration(明治維新) in 1868, Japan witnessed a significant transformation as the traditional class-based society came to an end. The strict hierarchical statuses, which had dictated people’s lives and housing based on family occupation, were abolished, marking the beginning of a new era of modernization and social reforms. During the Meiji Restoration, the government confiscated many of the larger Buke-yashiki estates owned by the samurai class. As a result, what remains today are relatively smaller samurai houses that once belonged to middle or low-class samurai. The architecture of Buke-yashiki was distinct from the common people’s homes of the same era. These grand residences were much larger in size and showcased sophisticated architectural styles like Shoin-zukuri(書院造り), which originated from the construction of temples and castles. It was also common for these samurai houses to have gatehouses (Nagayamon/長屋門) which guards lived to protect the main entrance of the estates.
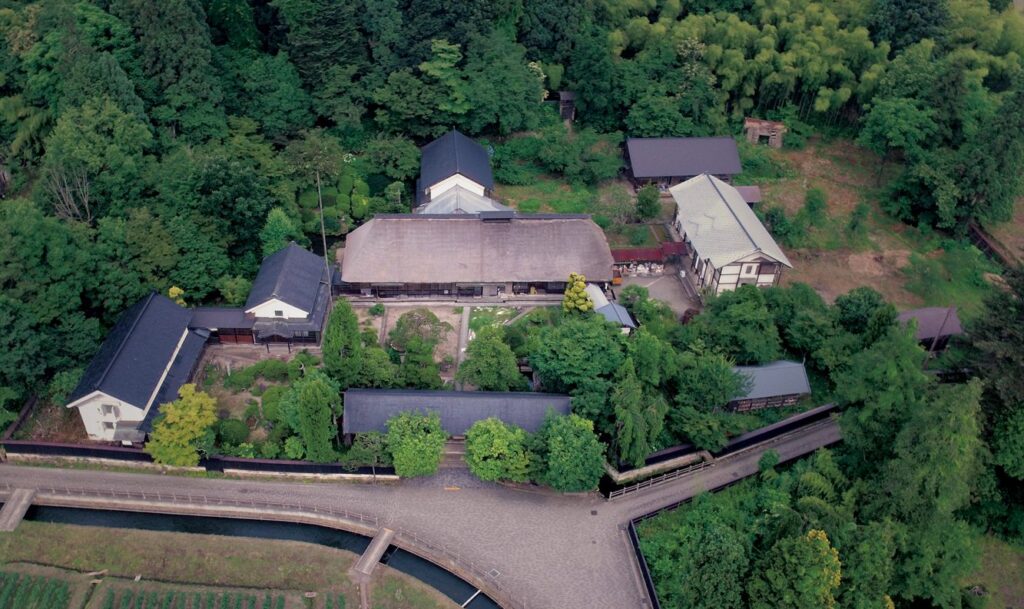
Some regions were ruled by local landowners who were not samurai but rather affluent farmers or successful merchants. These influential figures built their houses in a style reminiscent of Buke-yashiki, adapting it to suit their livelihood and social status. These houses came to be known as Shoya-yashiki(庄屋屋敷).
In this article, we explored the concept of Kominka and traced the history and development of traditional Japanese housing from ancient times. Traditional Japanese houses and architectural styles are a significant aspect of Japan’s cultural heritage.
Stay tuned for the upcoming article of this three-part series, as we will take a deeper look into the various styles of traditional Japanese architecture, such as sukiya-zukuri, shoin-zukuri, and shinden-zukuri, and how they reflect the lifestyle and social status of their inhabitants. Don’t forget to sign up for our newsletter to receive the updates!
Lead photo credit: Freepik


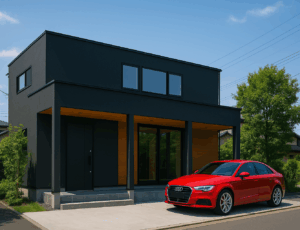
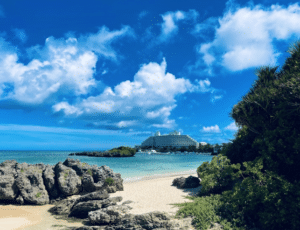
Pingback: Traditional Styles of Japanese Architecture - An Intro to Its Aesthetics - EAVES Japan : Blog
Pingback: Understanding “Zairai-koho/在来工法”: A Guide to the Most Popular Construction Method for Housing in Japan - EAVES Japan : Blog