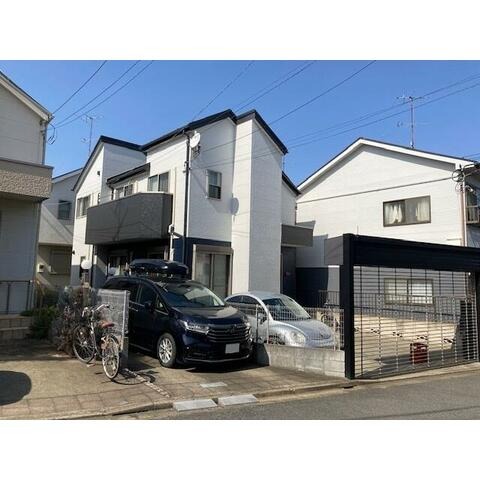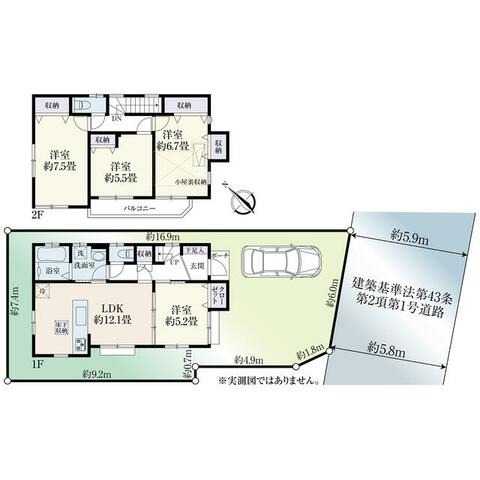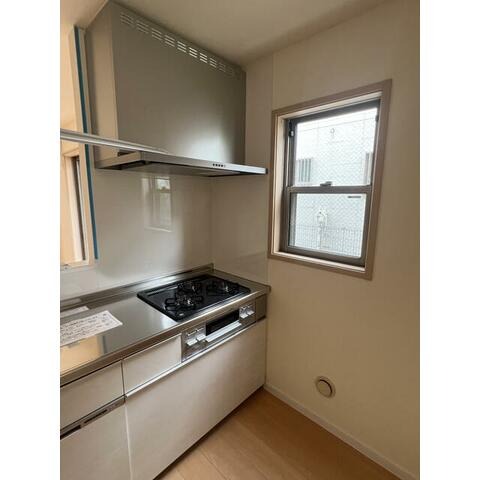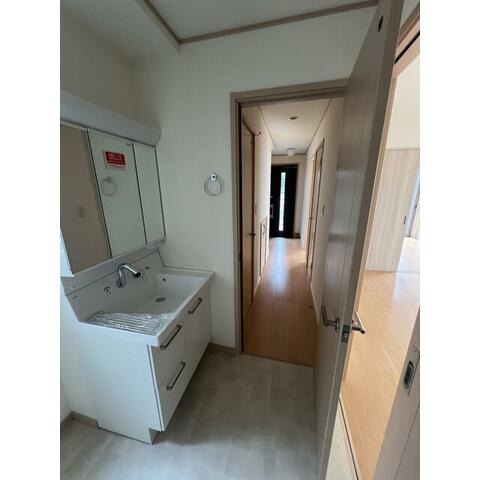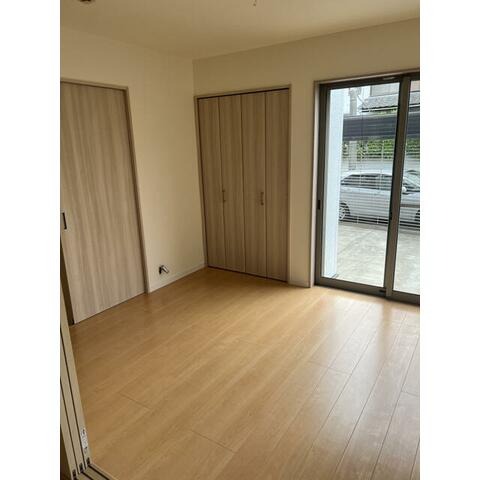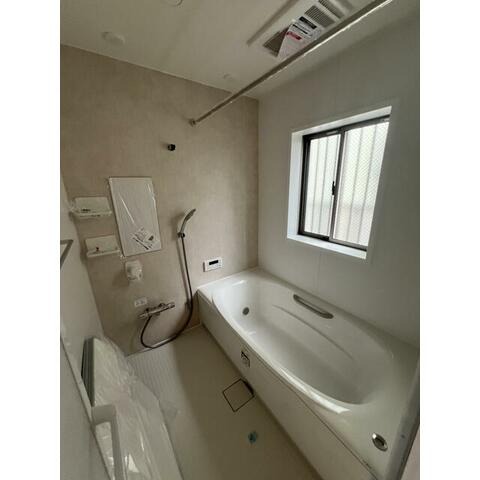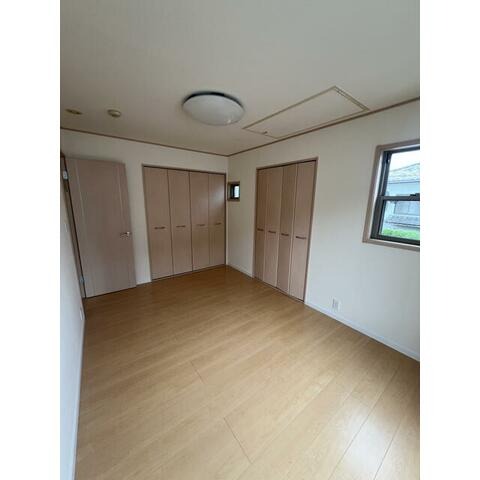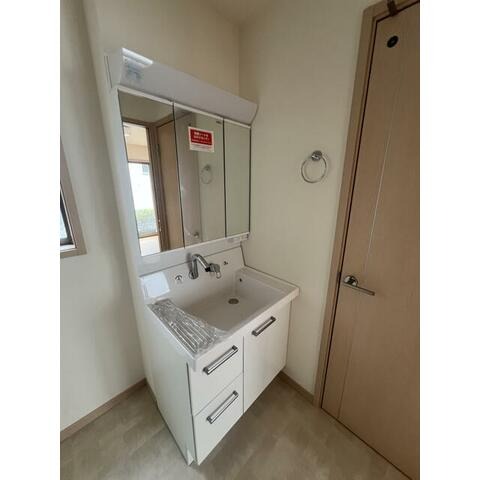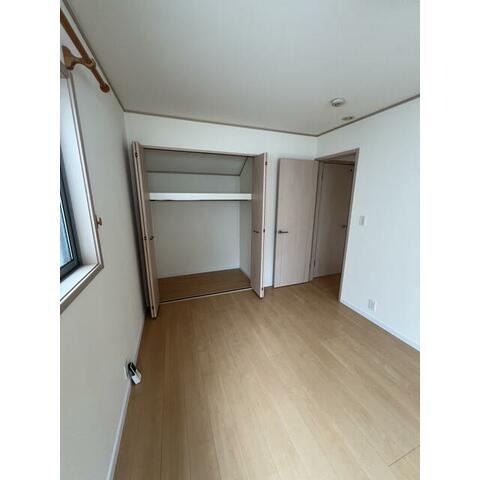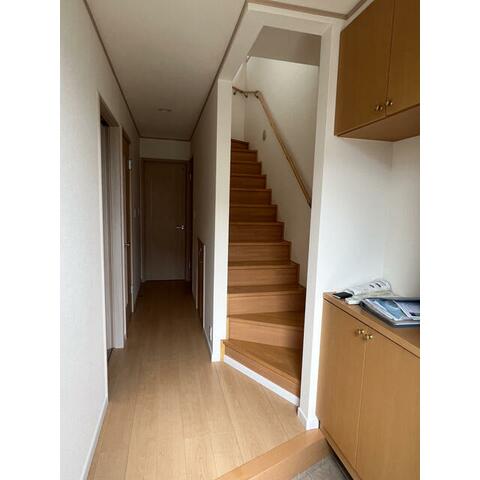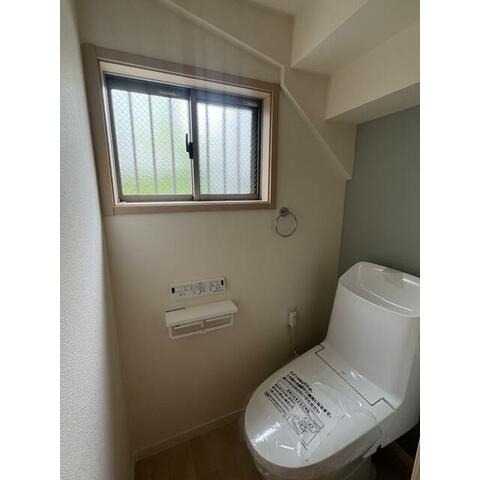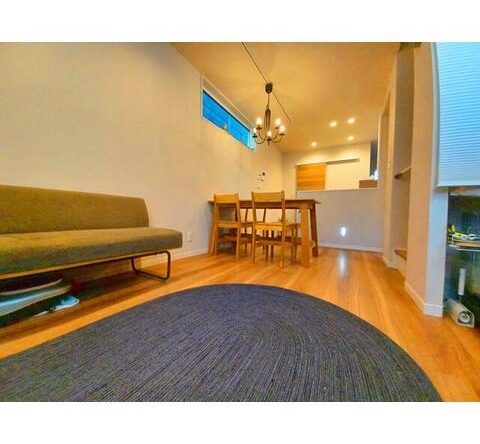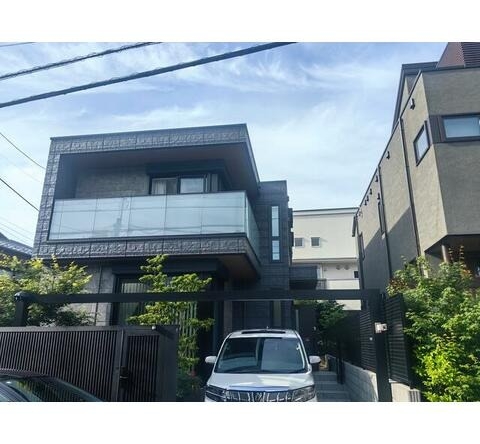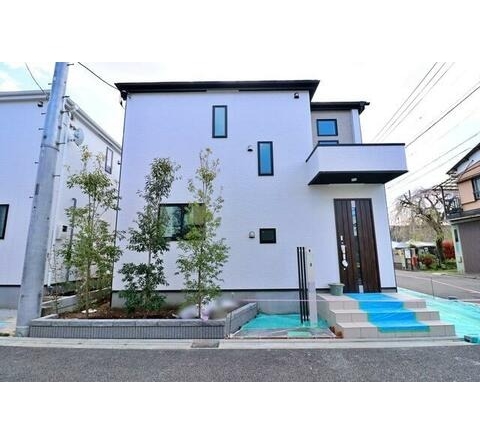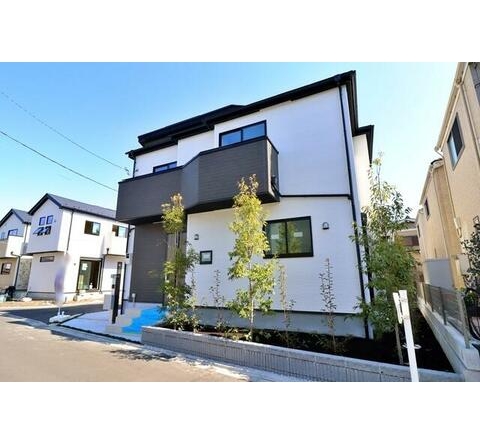For Sale
Newly Renovated House in Kyodo, Setagaya
Japan, 東京都世田谷区桜上水1丁目
Description
Address
11 Sakaue 1-chome, Setagaya-ku, Tokyo
Access
- Odakyu Odawara Line “Kyodo” Station – 16 min walk
- Keio Line “Sakurajosui” Station – 14 min walk
Price
¥89,800,000
Land Area
- Registry: 115.72 m²
- Private Road Share: None
Building
- Structure/Scale: Wooden, 2 stories
- Floor Area: 91.50 m²
- Layout: 4LDK (Rooms: 5.2J, 5.5J, 6.7J, 7.5J; LDK: 12.1J)
- Year Built: March 2005
- Parking: Available (Free)
Land Rights
Ownership
Land Category
Residential
Zoning & Planning
- City Planning Area: Urbanized Area
- Zoning: Category 1 Low-Rise Residential Zone
- Building Coverage Ratio: 50%
- Floor Area Ratio: 100%
Current Status
Vacant
Handover
Immediate
Road Frontage
- Southeast: 5.9 m Public Road – frontage 6.0 m
(Note: This public road is a “Clause Road” under Article 43 of the Building Standards Act)
Features & Equipment
- Quiet residential area
- Two toilets
- Three-burner stove or larger
- Counter kitchen
- Closets
- Underfloor storage
- Attic storage
- City gas
- All rooms with wooden flooring
- Electricity
- Public water supply
- Sewer system
- Air conditioning
- Shuttered rain doors
Terrain
Flat
Details
Updated on August 10, 2025 at 12:09 am- Property ID: 25713
- Price: ¥89,800,000
- Property Size: 91.50 m²
- Land Area: 115.72 m²
- Bedrooms: 4
- Year Built: 2005
- Property Type: Single Family Home, Homes for Sale
- Property Status: For Sale
- 用途地域: Residential district
- Lifestyles: Urban Living
Features
Building Structure
Lot / Views
Parking / Garage
Renovation
