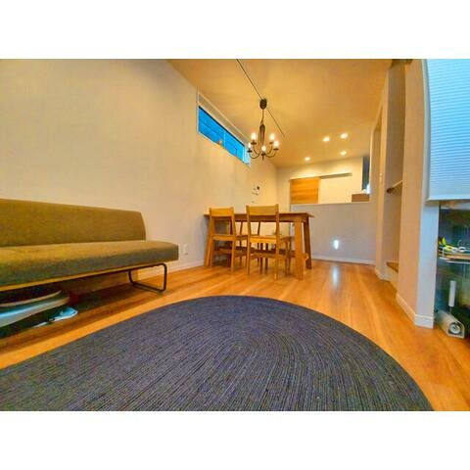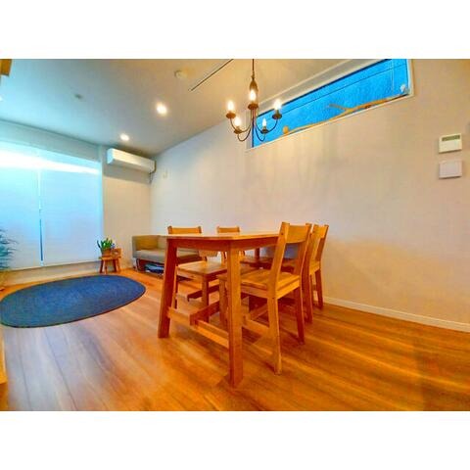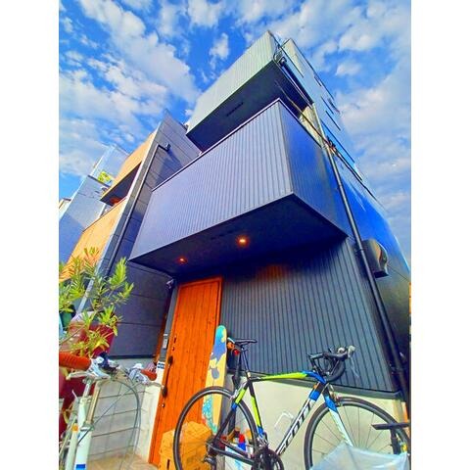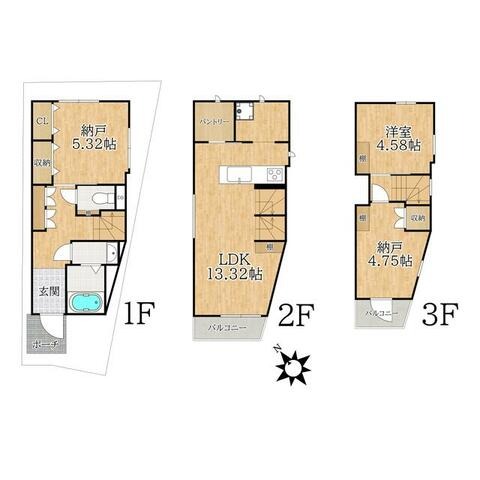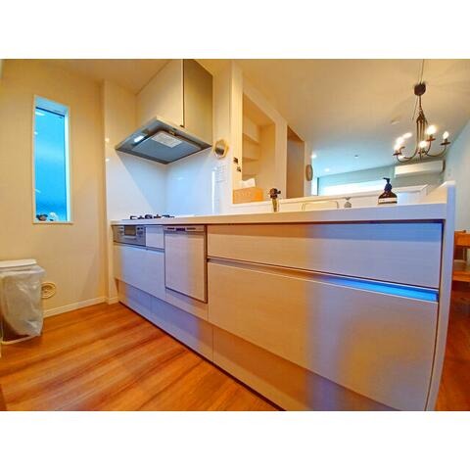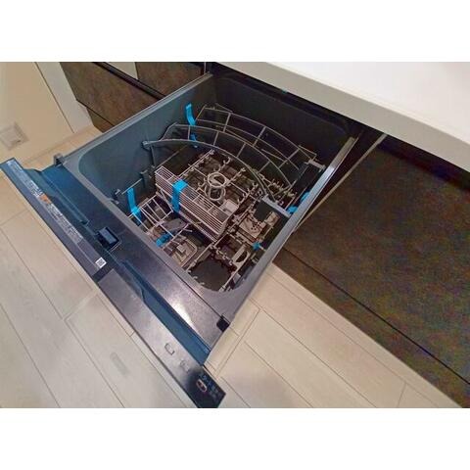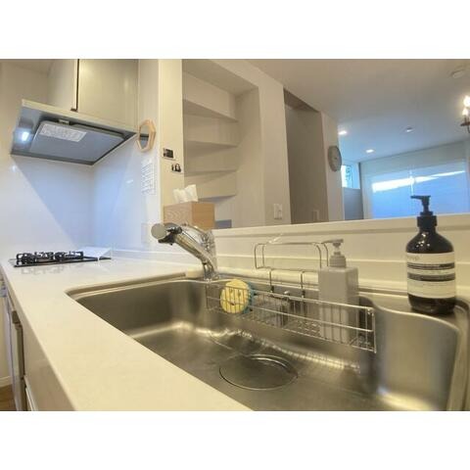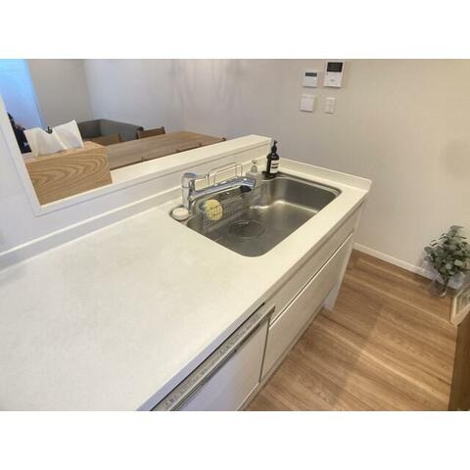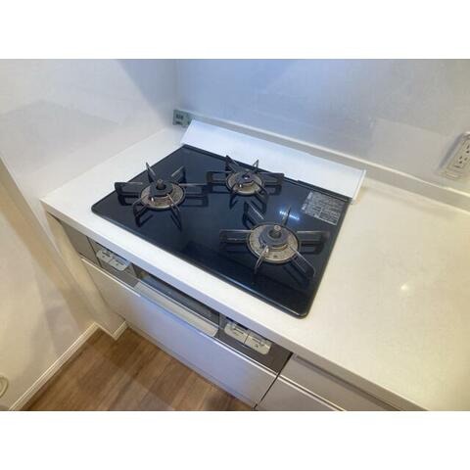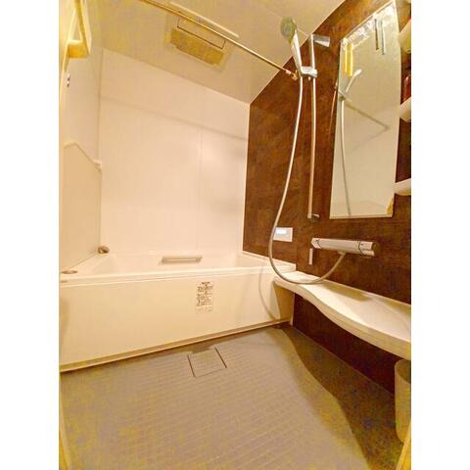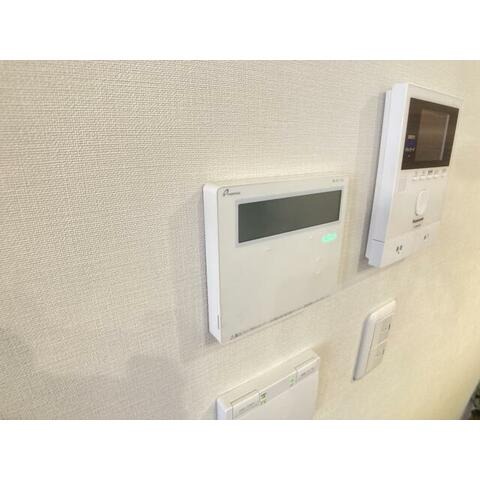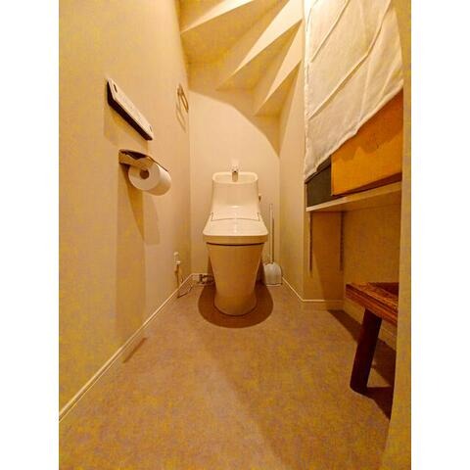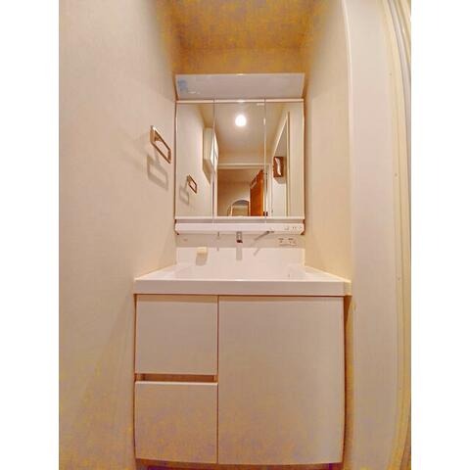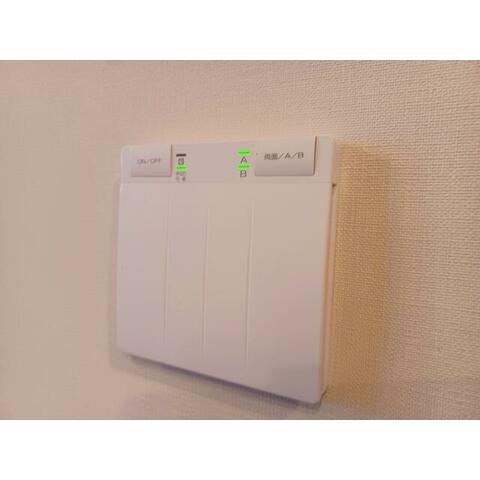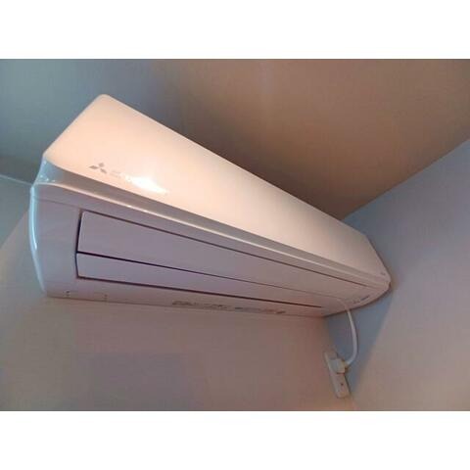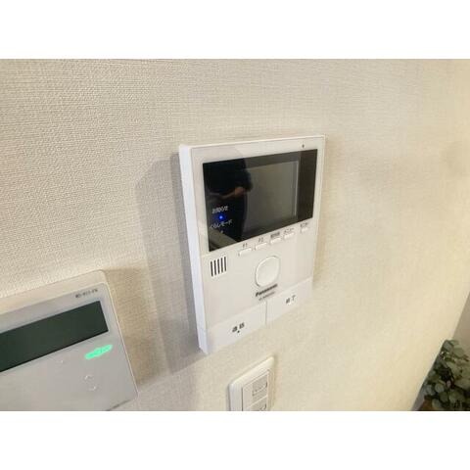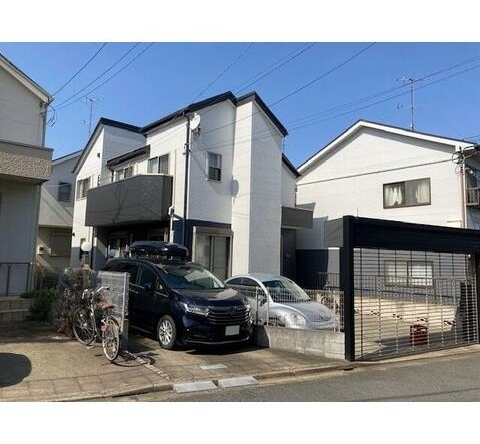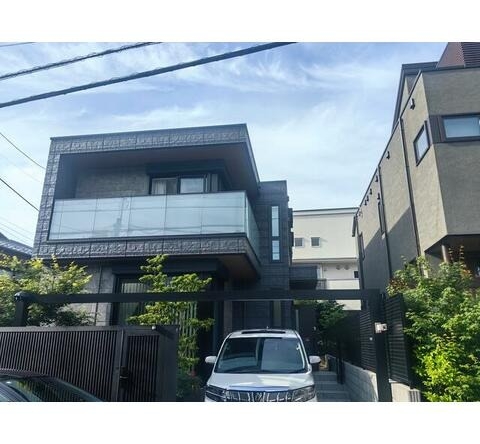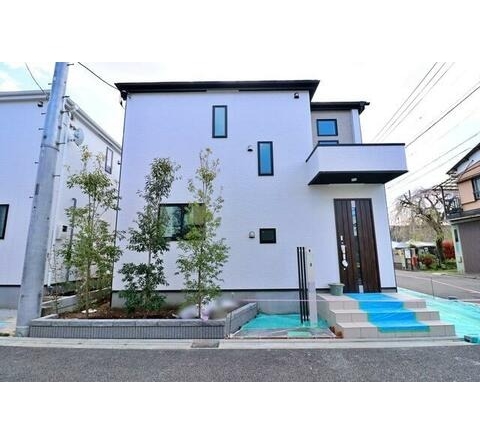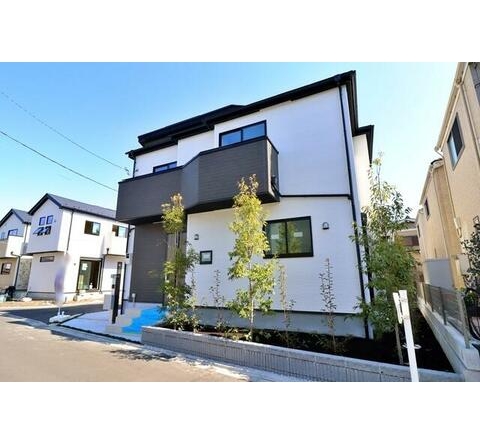For Sale
Newer House in Shinjuku
15-17 Sumiyoshichō, Shinjuku, Tokyo, Japan
Description
Property Name
Sumiyoshi-cho House – Wakamatsu-Kawada
Address
15-17 Sumiyoshi-cho, Shinjuku-ku, Tokyo
Access
- Toei Oedo Line “Wakamatsu-Kawada” Station – 7 min walk
- Toei Shinjuku Line “Akebonobashi” Station – 8 min walk
Price
¥87,800,000
Land Area
- Registry: 43.49 m²
- Private Road Share: 8.90 m²
Building
- Structure/Scale: Wooden, 3 stories
- Floor Area: 70.71 m²
- Layout: 1SLDK (Rooms: 4.5J (8.2 m²), LDK 13.3J (24.25 m²), Storage rooms 5.3J (9.7 m²) & 4.7J (8.6 m²))
- Year Built: September 2019
- Parking: None
Land Rights
Ownership
Land Category
Residential
Zoning & Planning
- City Planning Area: Urbanized Area
- Zoning: Category 1 Mid/High-Rise Residential Zone
- Building Coverage Ratio: 60%
- Floor Area Ratio: 160%
Current Status
Owner-occupied
Handover
Negotiable
Road Frontage
- Southwest: 4.0 m Private Road – frontage 4.0 m
Features & Equipment
- Setback completed
- Southwest-facing main exposure
- Two-sided and three-sided lighting in rooms
- Automatic bath
- Bathroom size over 1 tsubo (approx. 3.3 m²)
- Bath reheating function
- Bathroom dryer
- Warm-water washlet toilet seat
- Shower with vanity sink
- Three-burner stove or larger
- Counter kitchen
- System kitchen
- Dishwasher/dryer
- Water purifier
- Storage in all rooms
- Closet
- Lighting fixtures
- City gas
- Wooden flooring in all rooms
- Electricity
- Public water supply
- Sewer system
- Floor heating
- Air conditioning (2 or more units)
- All rooms air-conditioned
- Internet-ready, optical fiber
- TV monitor intercom
Terrain
Flat
Details
Updated on August 10, 2025 at 12:08 am- Property ID: 25759
- Price: ¥87,800,000
- Property Size: 43.39 m²
- Land Area: 70.71 m²
- Bedrooms: 2
- Year Built: 2019
- Property Type: Single Family Home, Homes for Sale
- Property Status: For Sale
- Lifestyles: Urban Living
